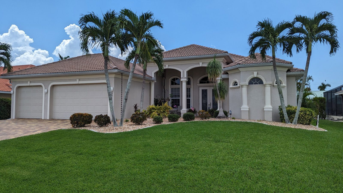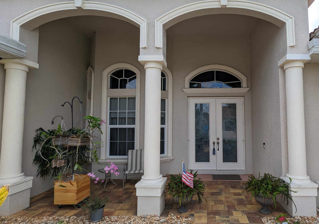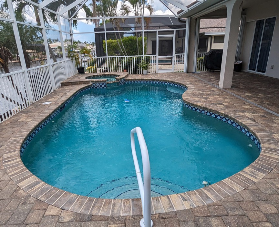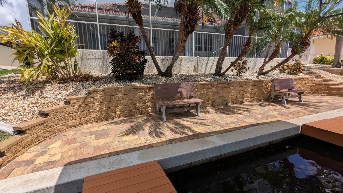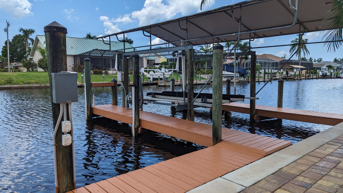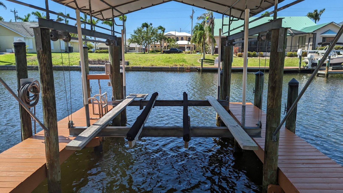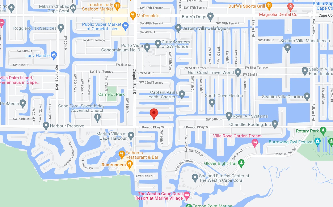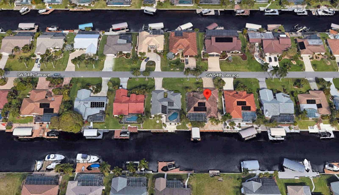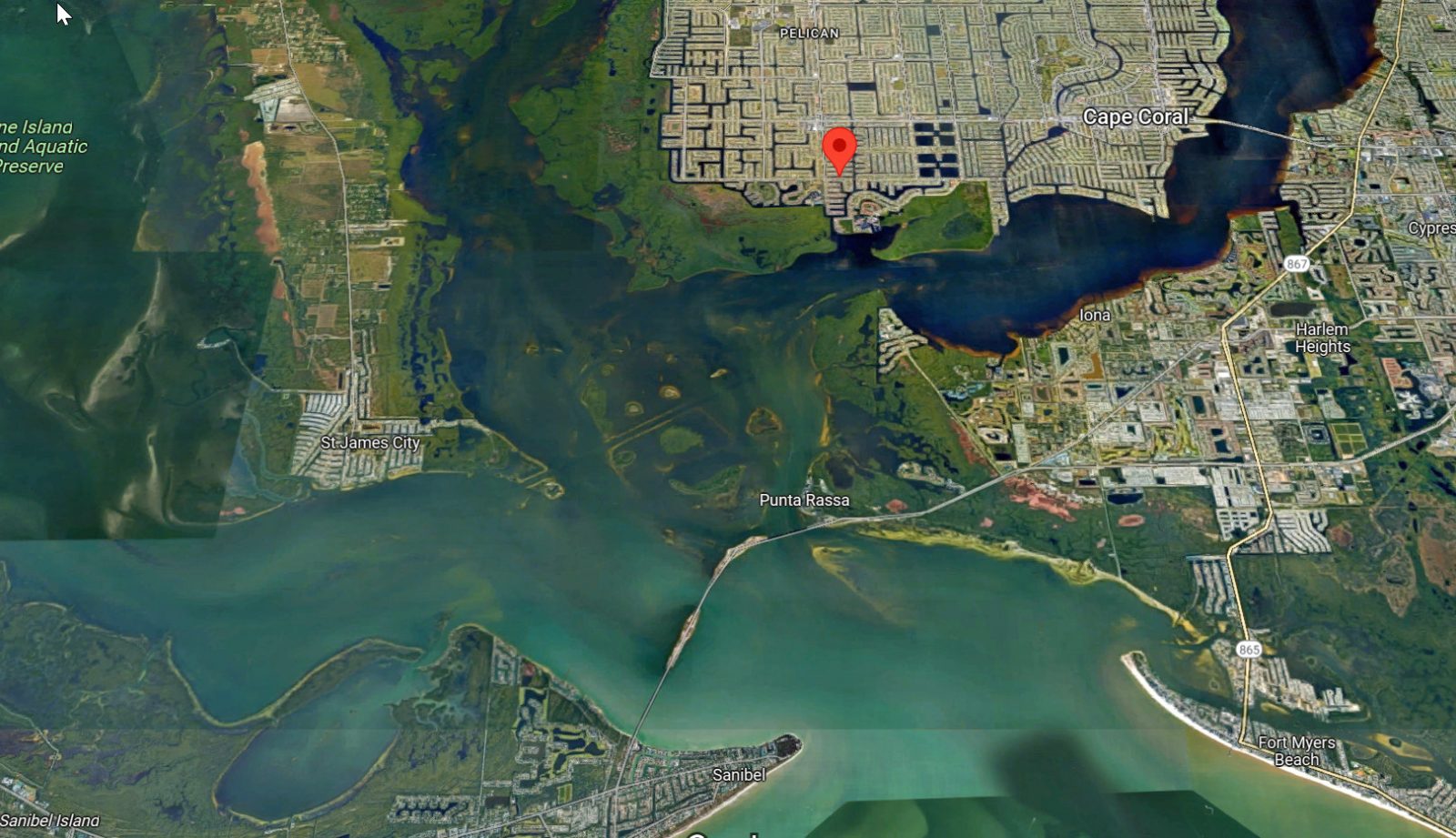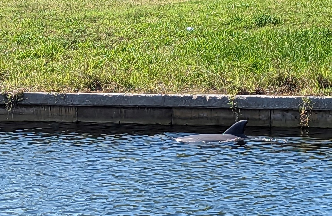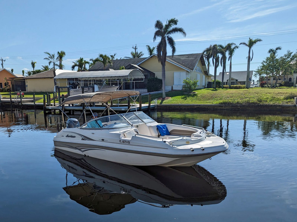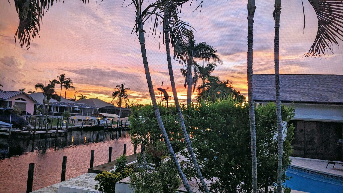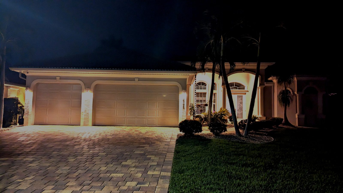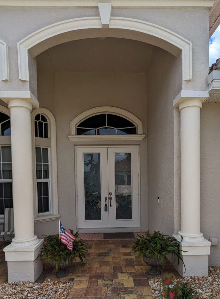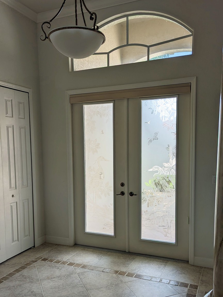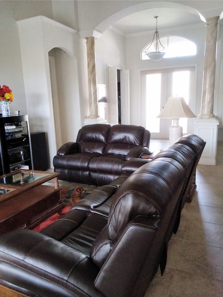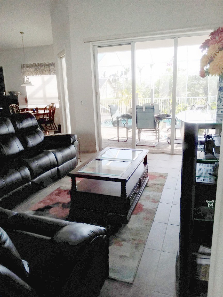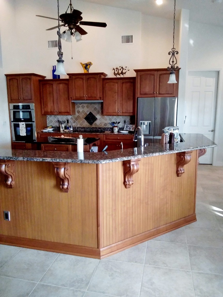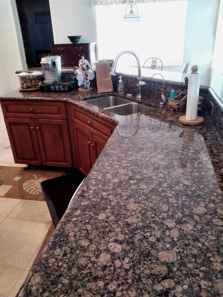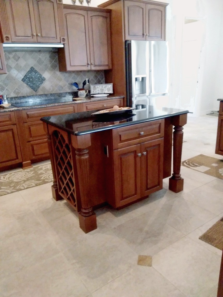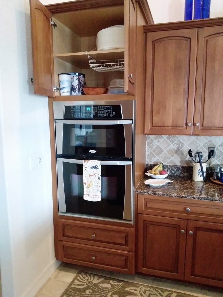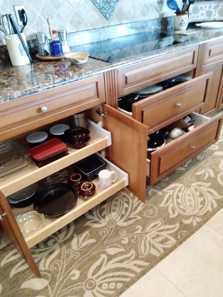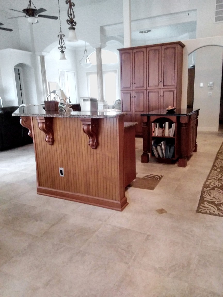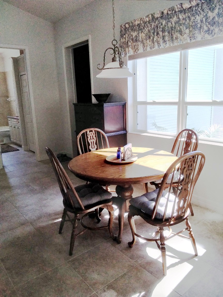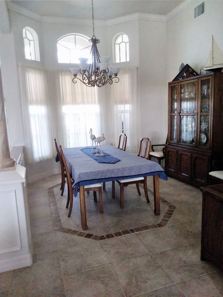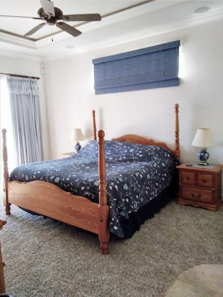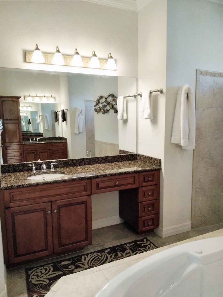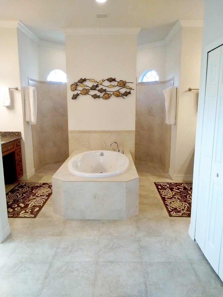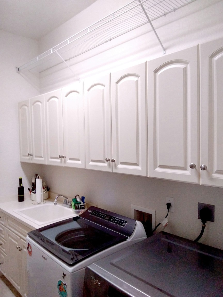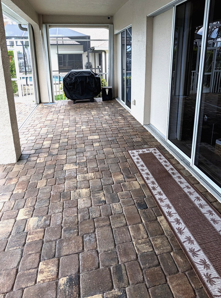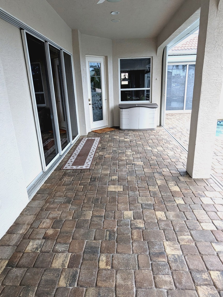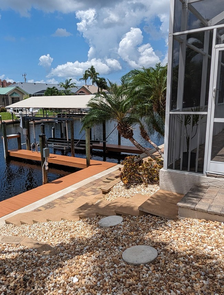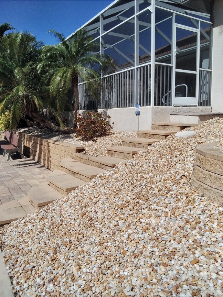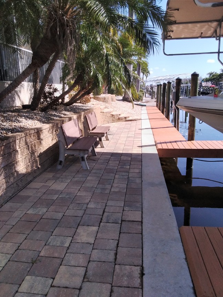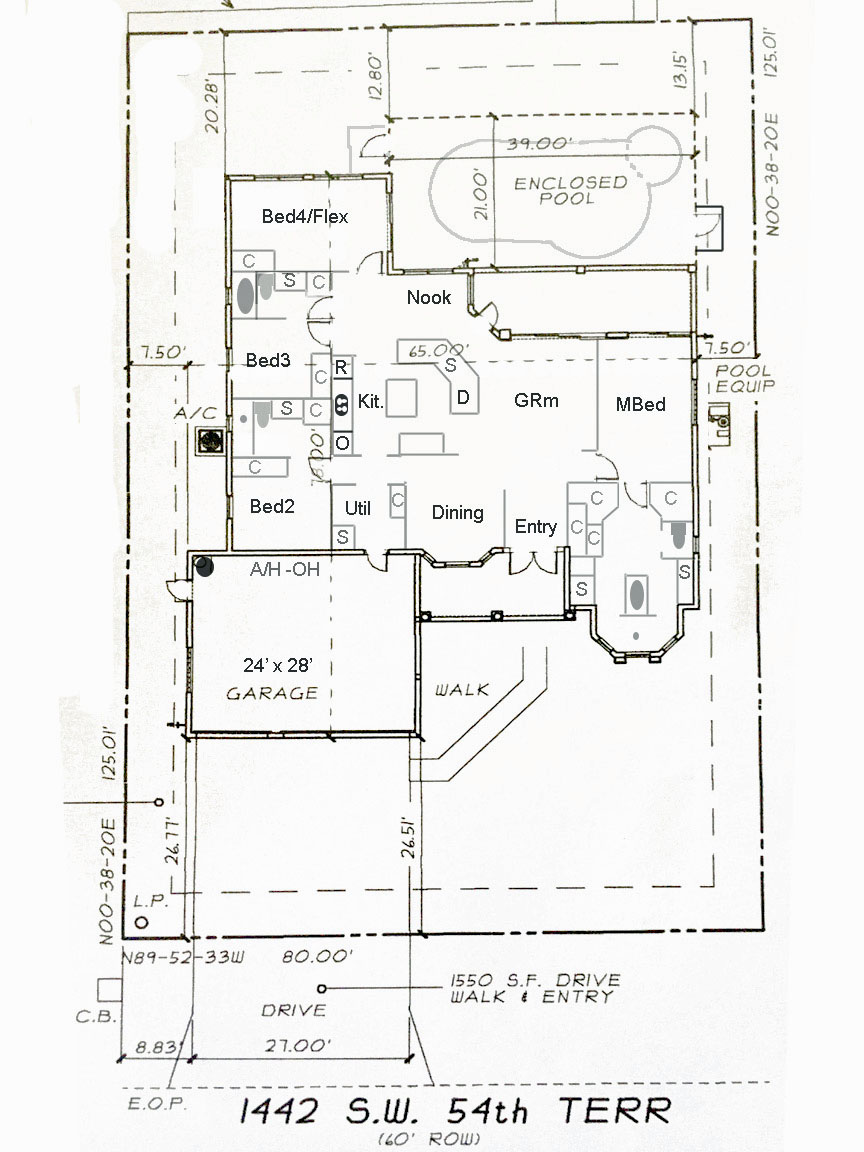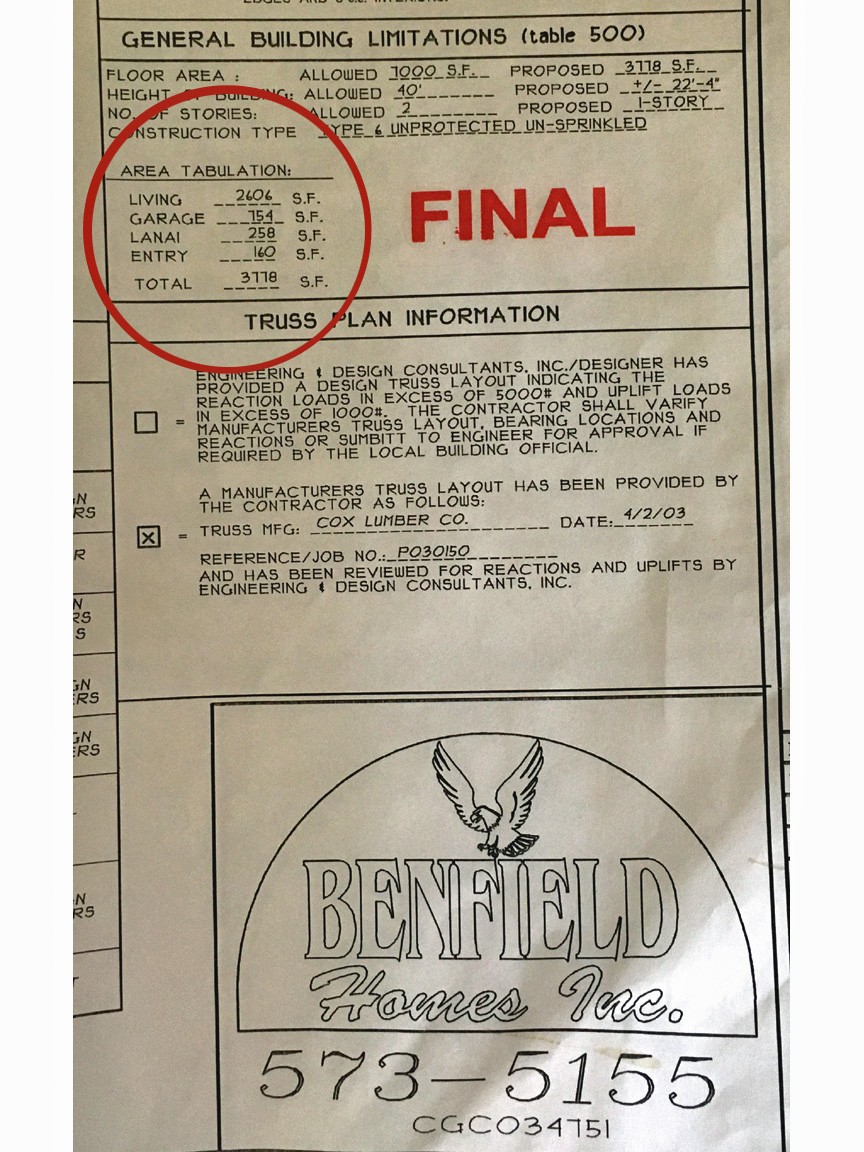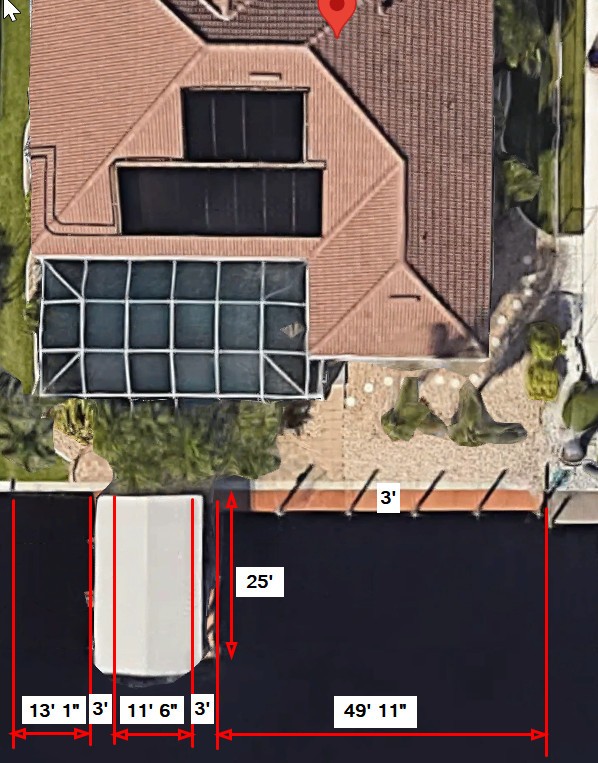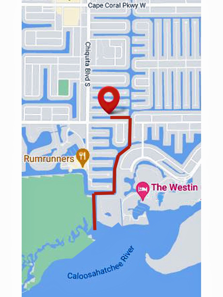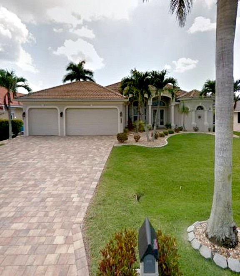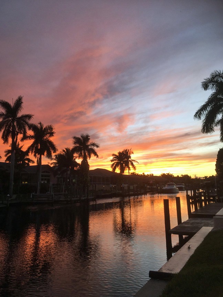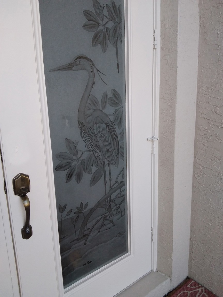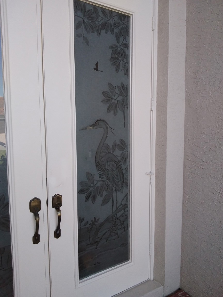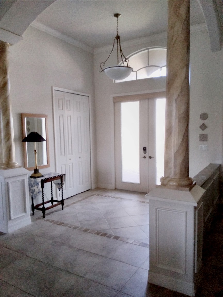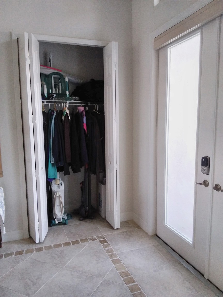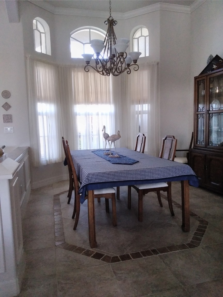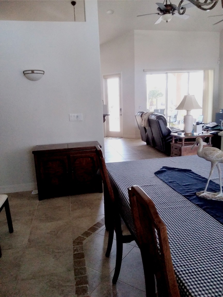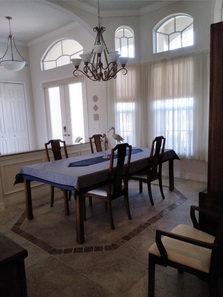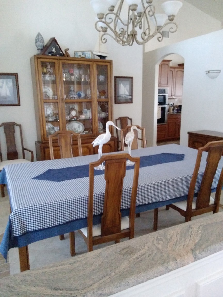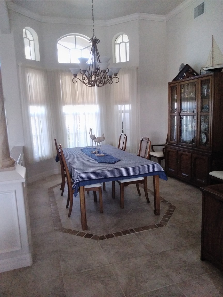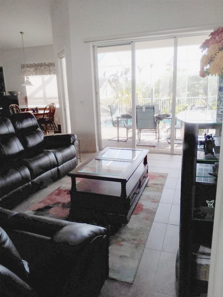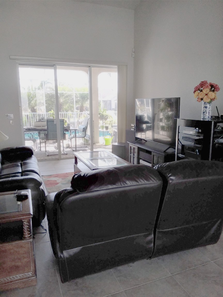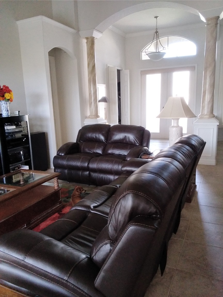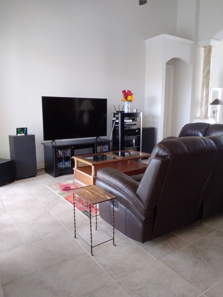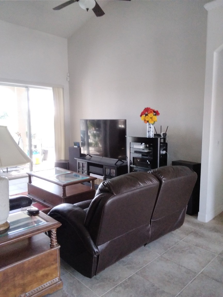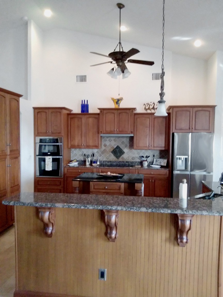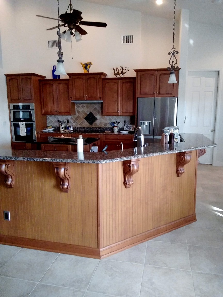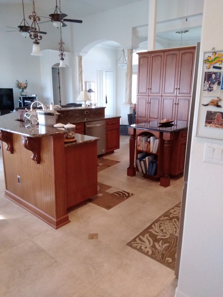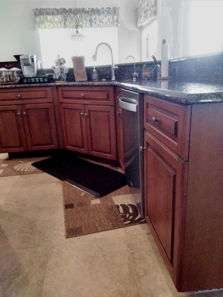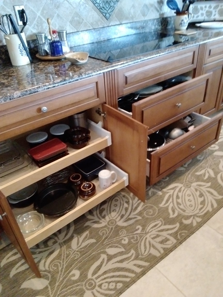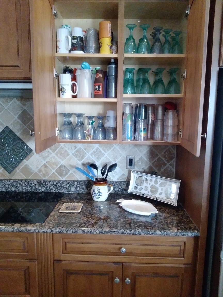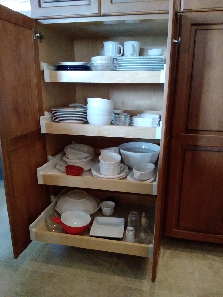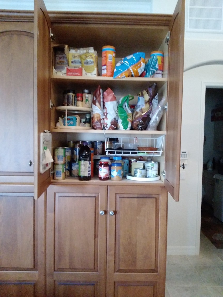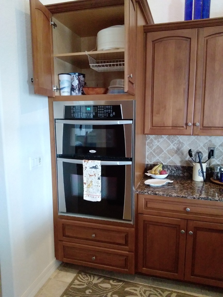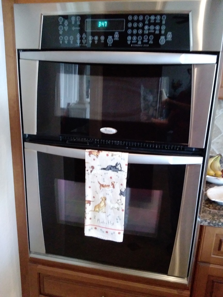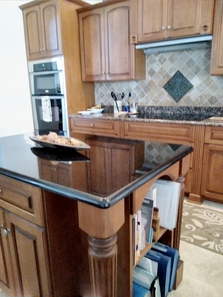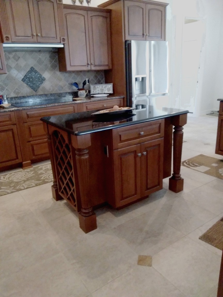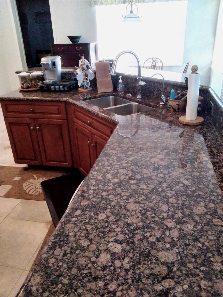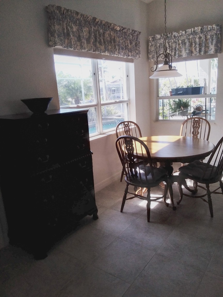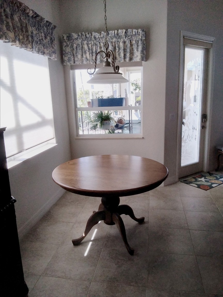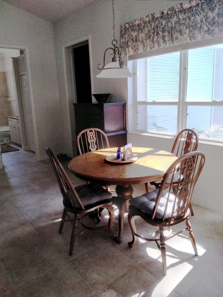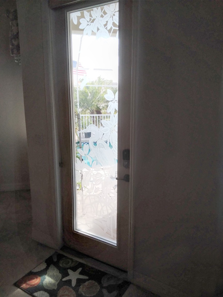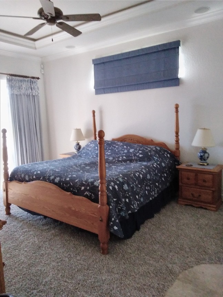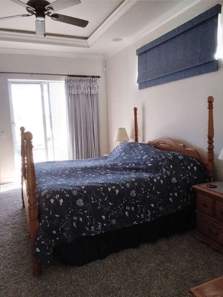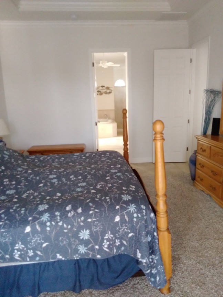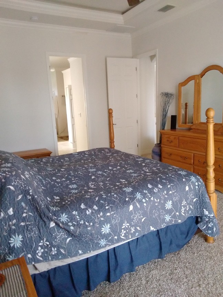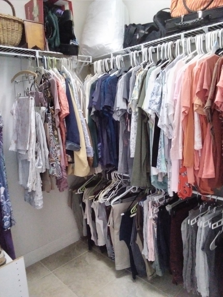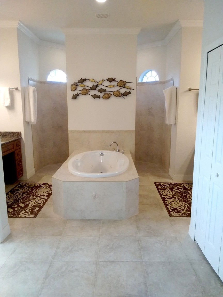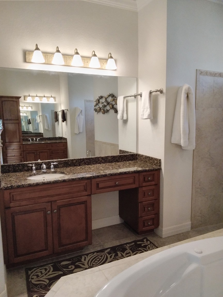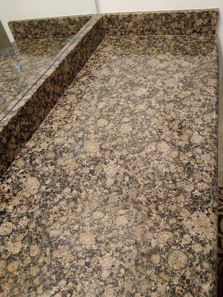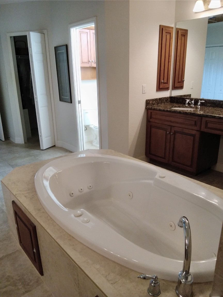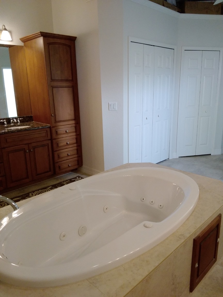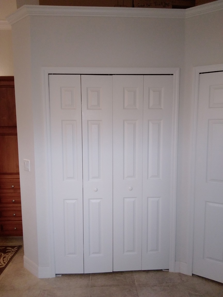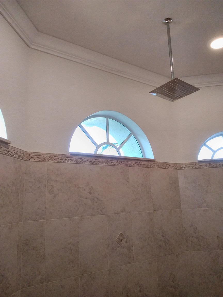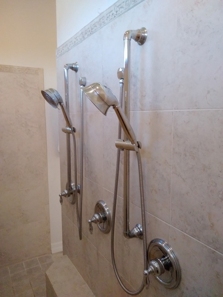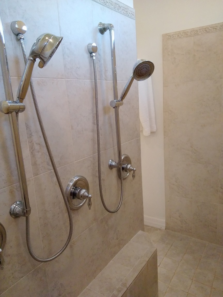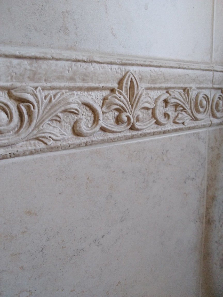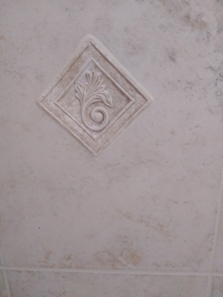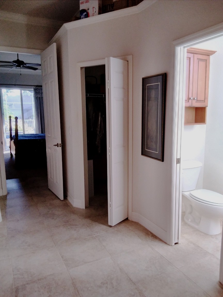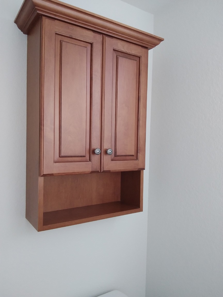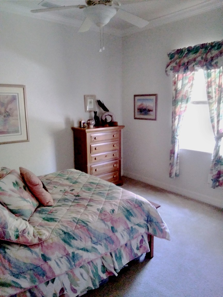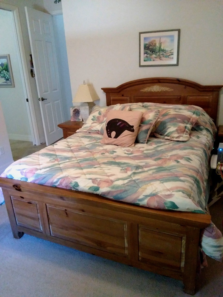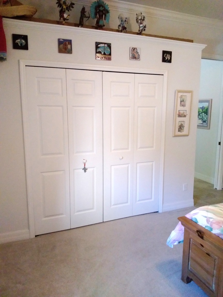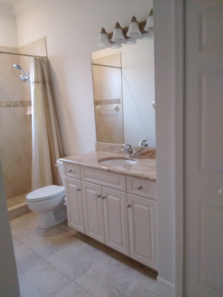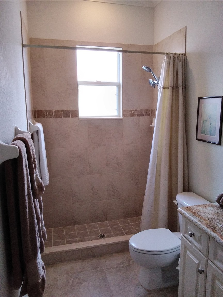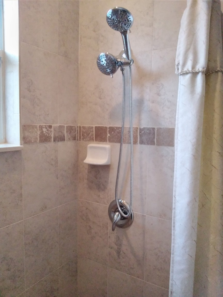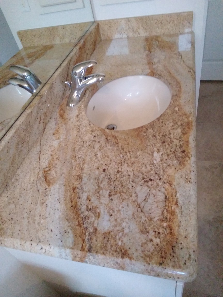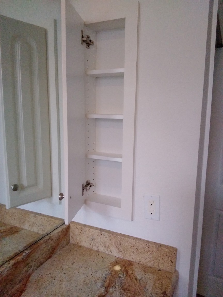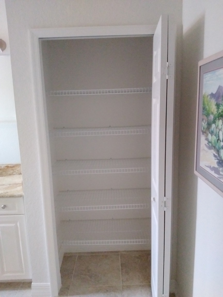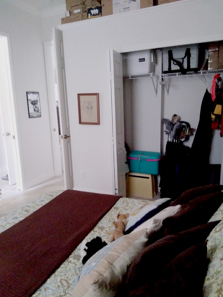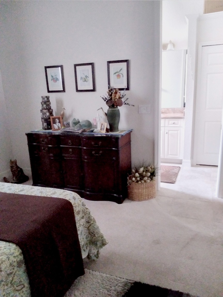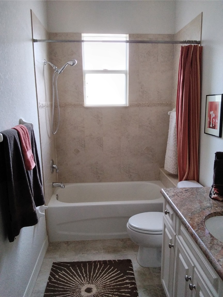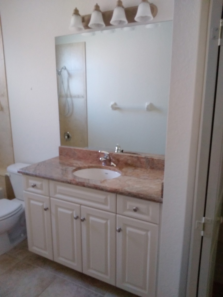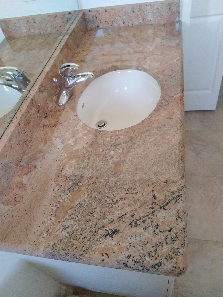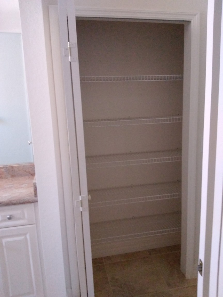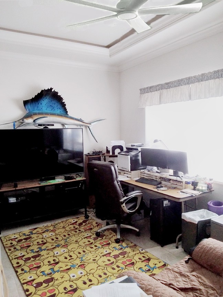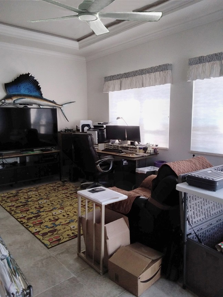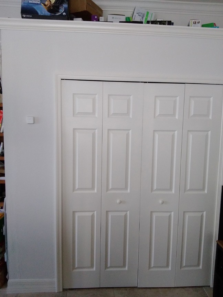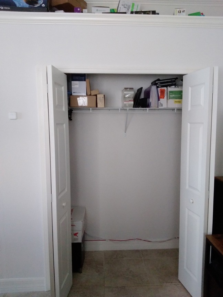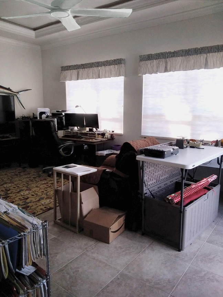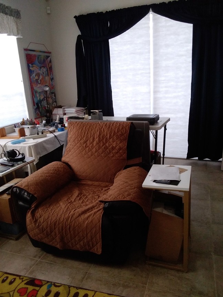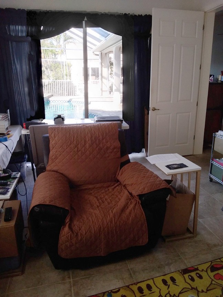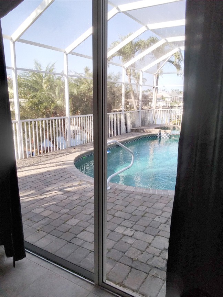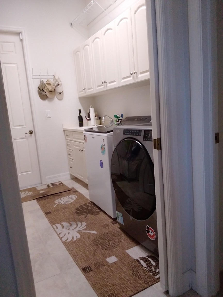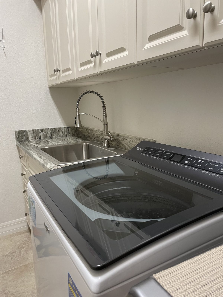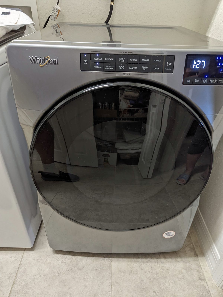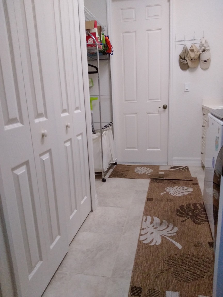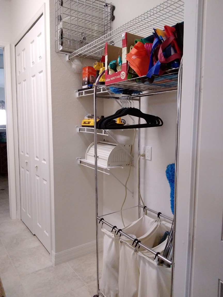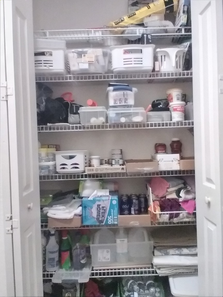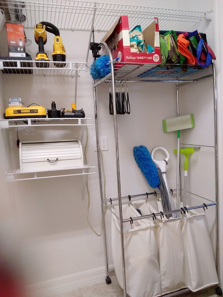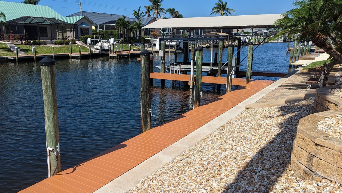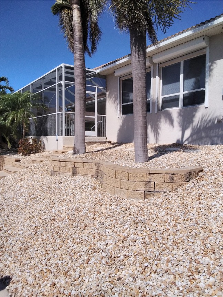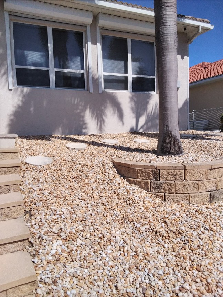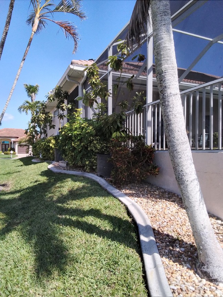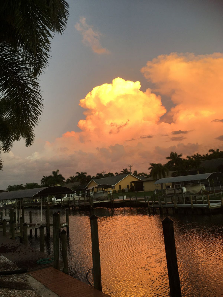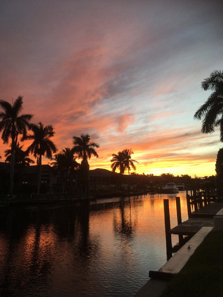Owner Drake Alan Bliss, Licensed Real Estate Broker
Cell/Text 239-910-1948, Email Drake@DrakeBliss.com
Owner Drake Alan Bliss, Licensed Real Estate Broker
Cell/Text 239-910-1948, Email Drake@DrakeBliss.com
Cape Coral Waterfront Home for Sale
1442 SW 54th Terrace
Cape Coral, FL 33914 (MAP)
Price: $1,295,000.00
Bedrooms: 4
Full Baths: 3
Garage: Oversize 3 Car
Year Built: 2006
Square Feet: 2,563
Southern Facing Rear Exposure
Solar Heated Pool
High Speed Internet: Fiber
Flood Insurance Policy Can be Assumed
(Click Here for National Flood Insurance Program (NFIP) Information)
This first-owner, direct waterfront, Gulf of Mexico access, No Low Bridges, No boat Lock, 4 bedrooms, 3 baths, oversized 3 car garage, solar heated pool/spa, Benfield custom-built home has all the features you are looking for… this home will exceed your expectations!
The home is located in beautiful Cape Coral in Southwest Florida!
Make your plans to see this home soon!
MLS: C7487143 | 224015135
Situated in one of Cape Coral's most sought-after, sailboat-access, canal neighborhoods on a cul-de-sac street in the southwest area of the city and very near Cape Harbor. This lovely, open floor plan, custom home is approximately 2,563 square feet and was built in 2006.
In addition to the 4 bedrooms and 3 baths, there is a dining room, living room, large kitchen with dining nook, and laundry room.
1442 SW 54th Terrace, Cape Coral, FL 33914
The front entry porch and driveway , topped with brick pavers, welcomes guests to your home. The double-entry doors have frosted glass with decorative inserts for both privacy and curb appeal. The double door and transom window have clear, easy to hang, storm shutters. The foyer has decorative ceramic tile flooring, faux-painted pillars, wainscoting, and a large closet.
A granite-topped knee-wall separates the foyer from the formal dining area. The dining space has a bowed window wall, impact-resistant windows, decorative ceramic tile flooring, a 2-tier, dimming light fixture, and wall sconce.
The great room has a triple-panel, pocketing slider leading to the lanai and pool. The high, vaulted ceiling has two ceiling fans, both have dimming down-lights and up-lights. There is also a convenient floor outlet, and overhead, wired, JBL speakers.
The custom kitchen has 42-inch wood cabinets, the lower cabinets have pull-out shelving, granite counter tops and back-splash, and a kitchen island with wine rack and bookshelf. The stainless steel, double bowl, sink has a disposal, faucet with pull down sprayer, and a Culligan filtered water spigot. There is a 5 burner, built-in cook top, wall oven with microwave combination, stainless steel dishwasher, and stainless refrigerator.
Adjacent to the kitchen is the breakfast nook which offers direct views of the lanai, pool, dock and canal. The nook has a door to the lanai and pool with a decorative, frosted glass insert. The large nook window has a roll-down style storm shutter.
The spacious lanai is topped with brick pavers, and has a mansard-style, screened-cage enclosed pool and spa with waterfall. The pool and spa were recently renovated, including re-surfaced, new plumbing, lights, and skimmer. The spa has electric and solar heating, and the pool has solar heating for those few cool days. The pool pump is new and the DE filter was recently re-built. There is a hot and cold rinse-off shower next to the pool. The under-truss portion of the lanai has a new remote controlled nautical themed ceiling fan with dimming LED light, and two overhead wired JBL speakers. The lanai has accordion style storm shutters.
The spacious owners' suite is carpeted, has a sliding door to the lanai and pool, a step-up tray ceiling accented with crown molding and dimming cove lighting, overhead, wired, JBL speakers, a new ceiling fan, a clerestory window, and air return.
The en suite bath has a large, jetted tub, dual sinks with granite topped, wood cabinetry, a walk-in shower with two hand-held shower heads and one rain-shower style head, a separate commode closet with window and exhaust fan, a large linen closet, two walk-in closets with plant shelves, and a new ceiling fan.
On the opposite side of the home from the owners' suite are three additional bedrooms and two full bathrooms. Bedroom 2 is en suite with bath 2, while bedroom 3 is potentially en suite via a pocketing door to bath 3. Both Bed 2 and 3 are carpeted, have large closets with plant shelves, air returns, and new ceiling fans with light kits. Bath 2 has a granite topped vanity, in-wall cabinet, large linen closet, a window, exhaust fan, and walk-in shower. Bath 3 is similar, except with a tub and shower combo. The windows for Beds and Baths 2 and 3 have clear, easy to hang, storm shutters.
Bedroom 4 is tiled, has a sliding door to the lanai and pool, a large closet with plant shelf, a step-up tray ceiling accented with crown molding and dimming, cove lighting, a new ceiling fan with light kit, and overhead, wired, JBL speakers. The room is large enough to alternatively use as an office, hobby/flex room, man-cave, or any other use you can think of! Plus, the windows and sliders have roll-down style storm shutters.
The laundry room has a utility sink with granite counter top, large capacity Whirlpool washer and dryer, a large closet with wire shelving, extensive overhead wire shelving, upper and lower cabinets, and an access door to the large, 28' 4"x24' 8", 3-car garage. The wall separating the garage from the home is concrete block.
The seawall has a dock walk that measures 49' 11' with pilings, cleats, boat bumpers and enough room for up to a 21' wide-beam boat. There is also a 7,000 pound, covered, electric boat lift with 25' captain walks on either side for easy access. Fresh water and dual 30 amp electricity are available at the dock. The Hamburg canal is 100 feet wide, and there is a vacant lot directly across the canal which gives this home more privacy and an expansive view.
Additional home features include 18" by 18" porcelain tile with a travertine look, 8-foot, six-panel, Colonial-style interior doors, 8-foot sliders (recently serviced for easy opening), 5.25" baseboards, throughout, and crown molding in most rooms of the home. There are travertine sills at all windows, pull-down blinds at most windows, and LED bulbs in most light fixtures. Plus, a Ring doorbell and alarm system, an Annke DVR 8-camera system, a whole house, a carbon-based, water filtration system, a 2022 water heater, a 2023 air handler, and a 2016 A/C compressor. Exterior features include a concrete, chocolate-color, tile roof, a large (28' 4" Wide x 24' 8" Deep) 3-car, attached garage with overhead door openers, pull-down attic access with heavy-duty metal steps, paver brick driveway, lanai, and dockside patio (recently cleaned and sealed), plus underground electrical and internet service. Furniture negotiable.
1442 SW 54th Terrace
Cape Coral, FL 33914 (MAP)
Price: $1,295,000.00
Bedrooms: 4
Full Baths: 3
Garage: Oversize 3 Car
Year Built: 2006
Square Feet: 2,563
Southern Facing Rear Exposure
Solar Heated Pool
High Speed Internet: Fiber
Flood Insurance Policy Can be Assumed
(Click Here for National Flood Insurance Program (NFIP) Information)
This first-owner, direct waterfront, Gulf of Mexico access, No Low Bridges, No boat Lock, 4 bedrooms, 3 baths, oversized 3 car garage, solar heated pool/spa, Benfield custom-built home has all the features you are looking for… this home will exceed your expectations!
The home is located in beautiful Cape Coral in Southwest Florida!
Make your plans to see this home soon!
